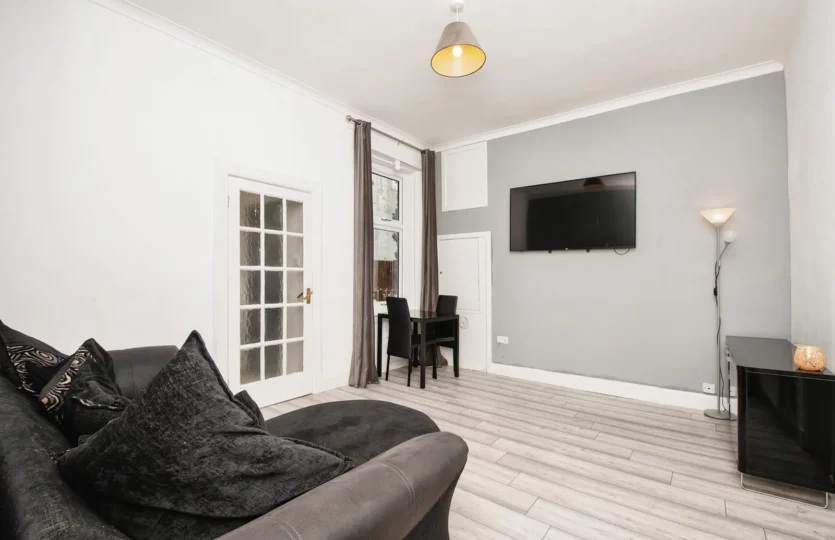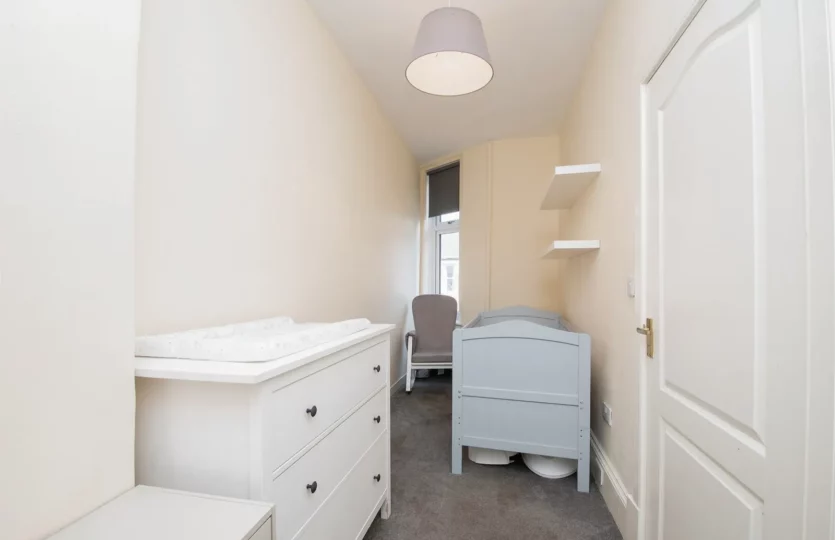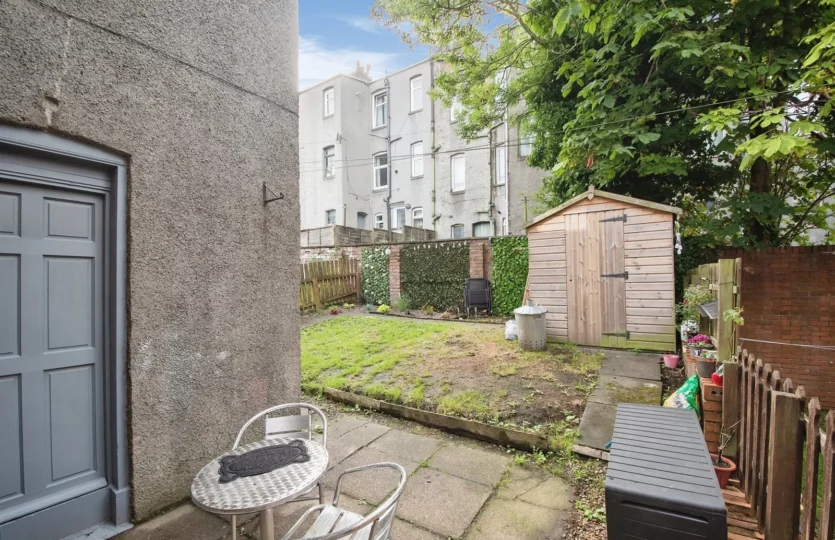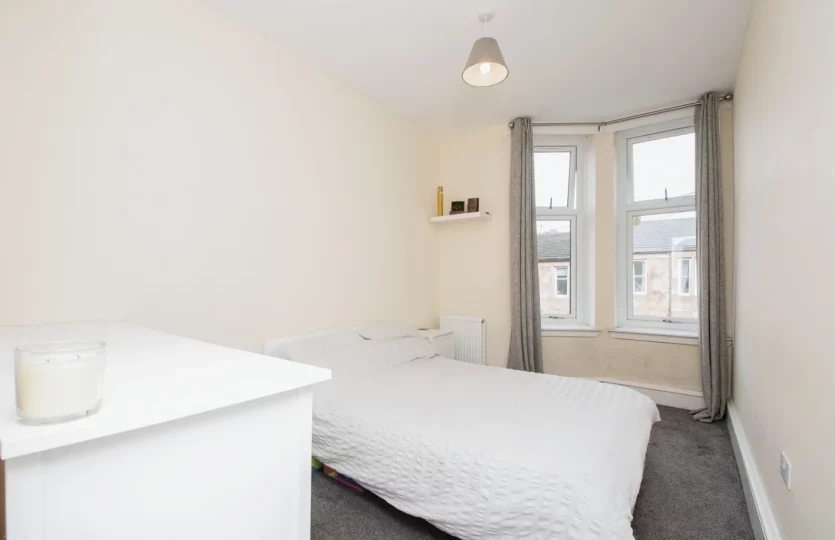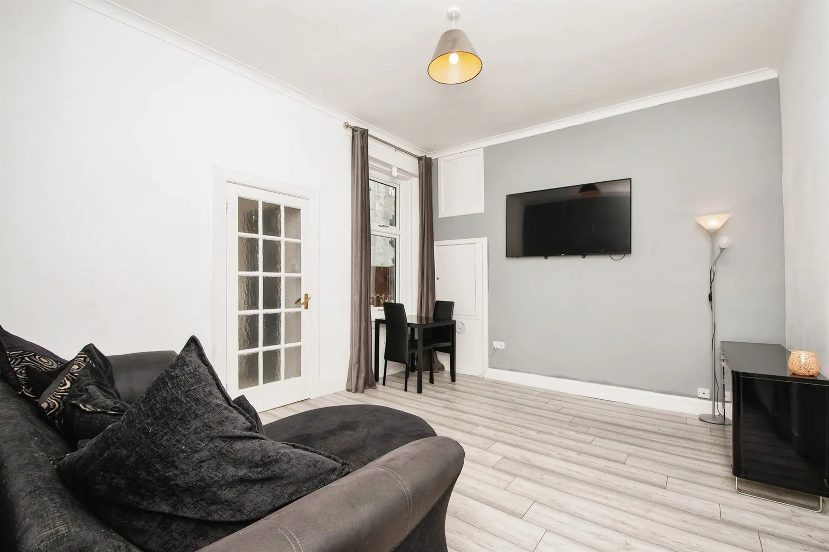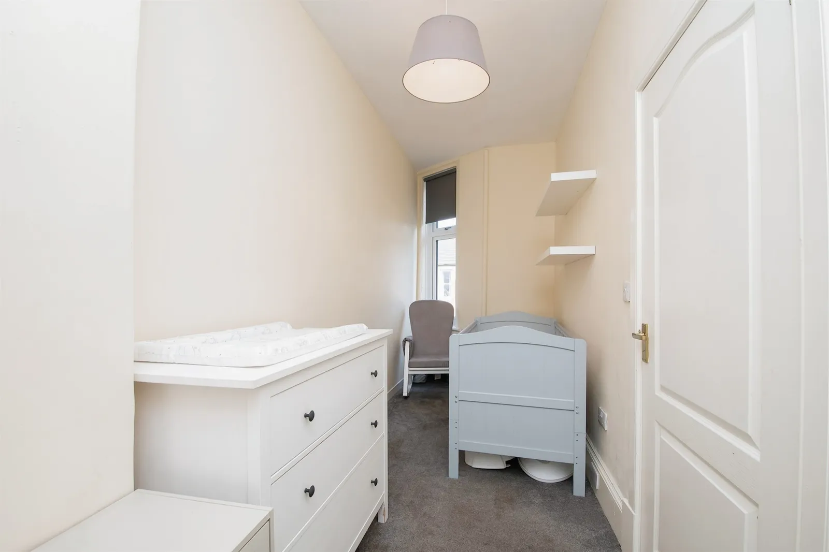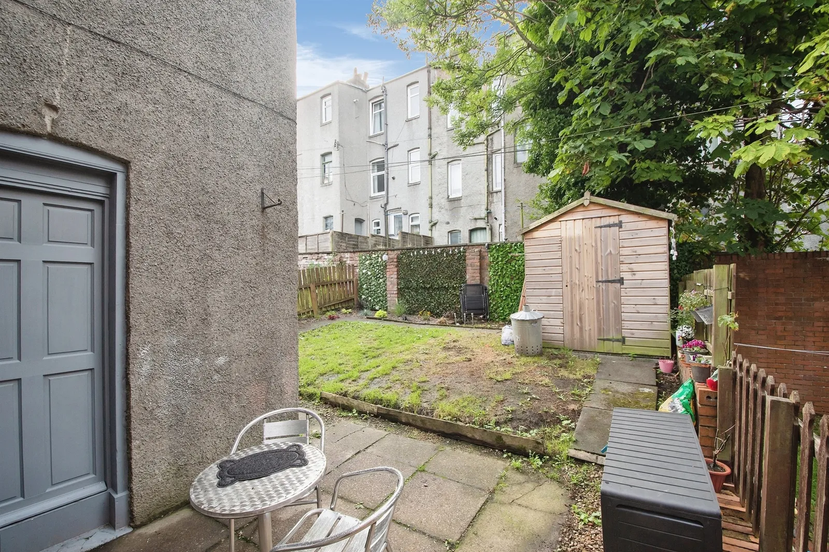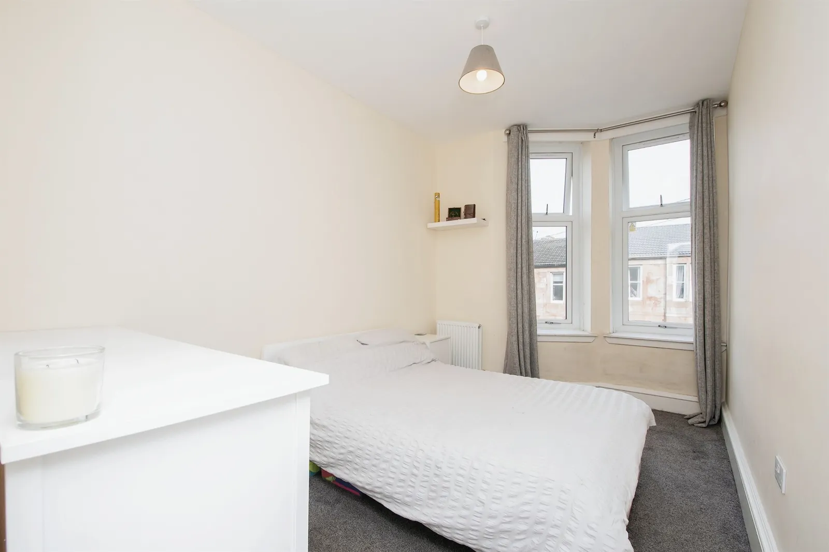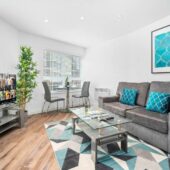Property Description
Features and description
- Viewing Advised
- Freehold
- Stunning Ground Floor Flat
- Spacious Lounge
- Fitted Kitchen
- Two Bedrooms
- Bathroom
- Private & Shared Garden To Rear
- Storage Space
- Viewing Advised
Presenting to the market this delightful ground floor flat which will not fail to impress upon inspection. The property is maintained and finished in fresh neutral decor throughout. Viewing is strongly advised.Description
Occupying a central location within the ever-popular Rutherglen district and presented to the market in excellent condition throughout.
Positioned on the ground floor the apartment benefits from main door entry, Furthermore the property boasts private and shared rear garden.
In brief the accommodation extends to: Reception hallway with access to all rooms, well proportioned lounge, modern fitted kitchen which has a range of base and wall mounted storage units, two bedrooms and to complete the overall accommodation there is a family bathroom. Good storage space.
Positioned within this prime residential locale the property is well placed for local Rutherglen amenities which provide a range of shops and supermarkets catering for day to day requirements. Alternatively the area benefits from frequent public transport links which provide fast commuter access to nearby East Kilbride and onto Glasgow city centre respectively. Established schooling is available locally at both primary and secondary levels whilst furthermore access pass onto the M74/M8 motorway networks are easily accessible.
Entrance Hallway
Lounge 15′ 1″ Max x 12′ ( 4.60m Max x 3.66m )
Kitchen 7′ 10″ x 7′ 7″ ( 2.39m x 2.31m )
Bedroom One 13′ 5″ Max x 8′ 5″ Max ( 4.09m Max x 2.57m Max )
Bedroom Two / Study 17′ 11″ Max x 6′ Max ( 5.46m Max x 1.83m Max )
Bathroom
1. Money laundering regulations: Intending purchasers will be asked to produce identification documentation at a later stage and we would ask for your co-operation in order that there will be no delay in agreeing the sale.
2. General: While we endeavour to make our sales particulars fair, accurate and reliable, they are only a general guide to the property and, accordingly, if there is any point which is of particular importance to you, please contact the office and we will be pleased to check the position for you, especially if you are contemplating travelling some distance to view the property.
3. The measurements indicated are supplied for guidance only and as such must be considered incorrect.
4. Services: Please note we have not tested the services or any of the equipment or appliances in this property, accordingly we strongly advise prospective buyers to commission their own survey or service reports before finalising their offer to purchase.
5. These particulars are issued in good faith but do not constitute representations of fact or form part of any offer or contract. The matters referred to in these particulars should be independently verified by prospective buyers or tenants. Neither sequence (UK) limited nor any of its employees or agents has any authority to make or give any representation or warranty whatever in relation to this property.

